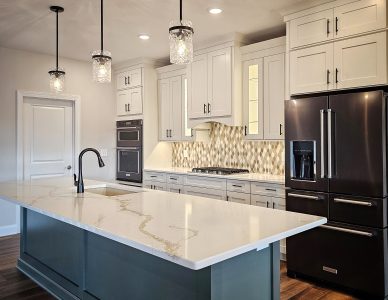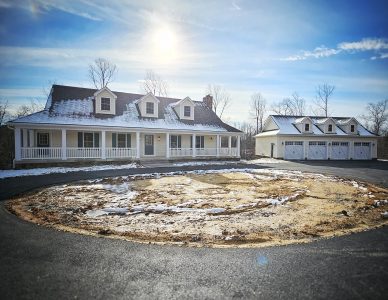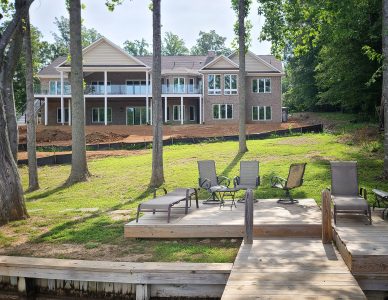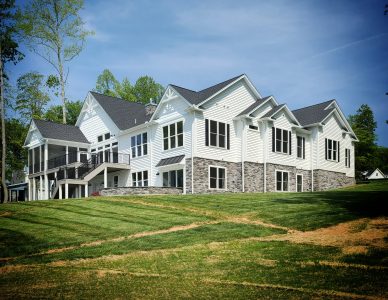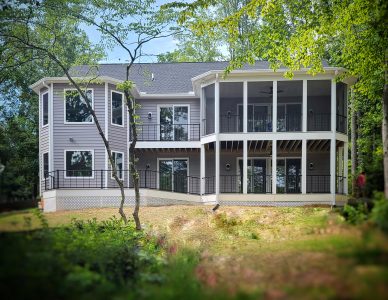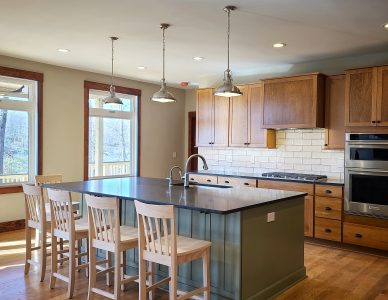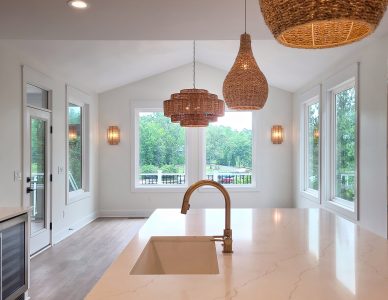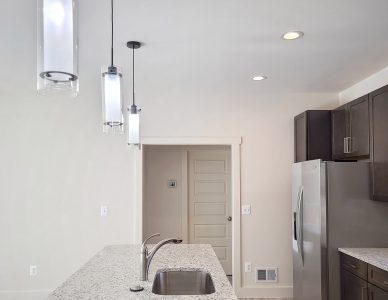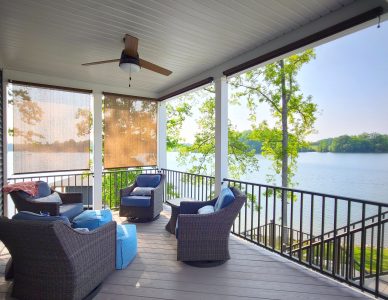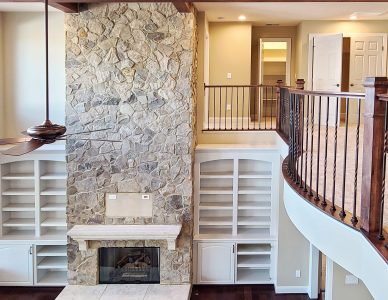Magnificent Modern Ranch, Lake Anna, VA
I am so thrilled with my new house and choosing Battlefield Homes as my builder. I definitely did my research and checked the builders around the area and while a few were recommended, Allen and the team understood my vision. The lot was a challenge but after working with an …
One Year Later…Lake-front Home, Lake Anna, VA.
This is lake living at its most fantastic! Recently, we visited the home of one of our homeowners. Take a look at their beautiful home on the lake at Lake Anna, Virginia.

